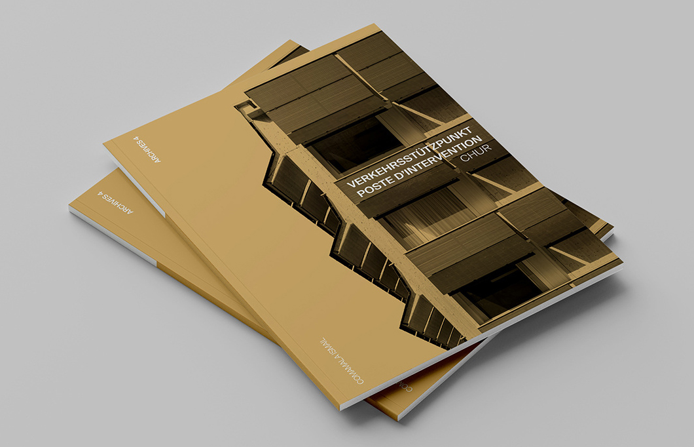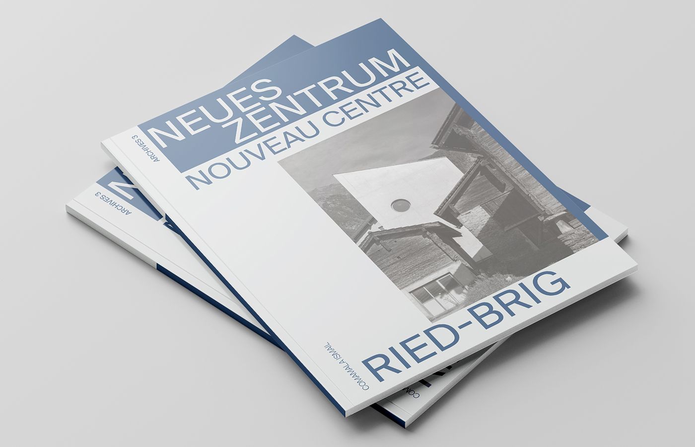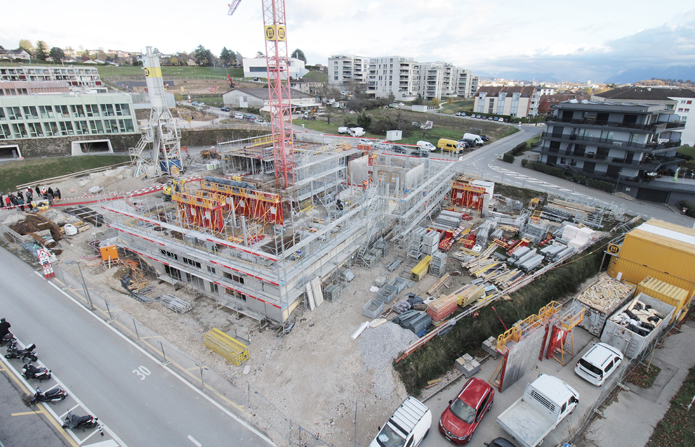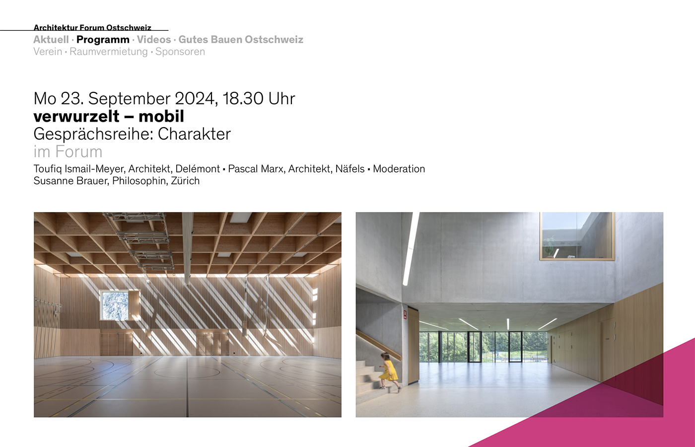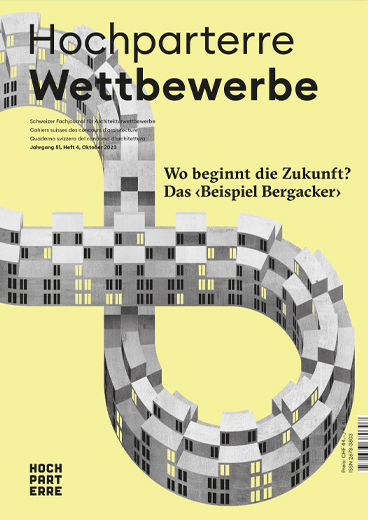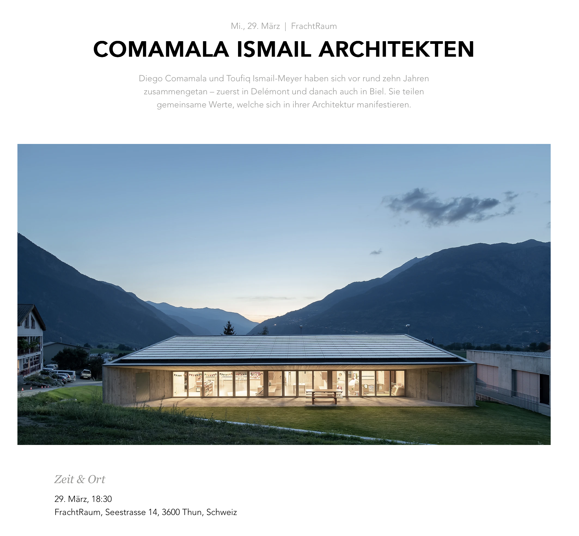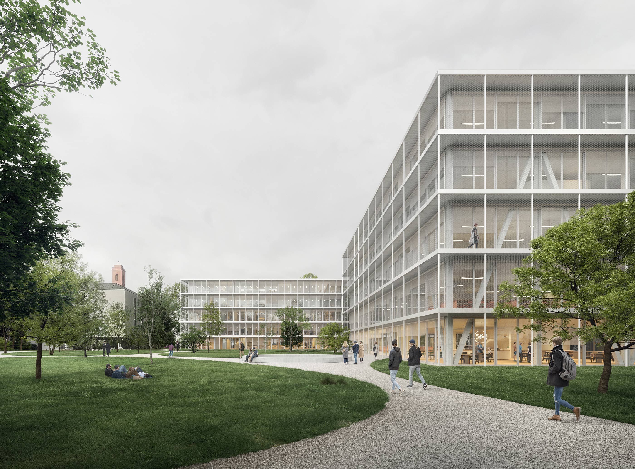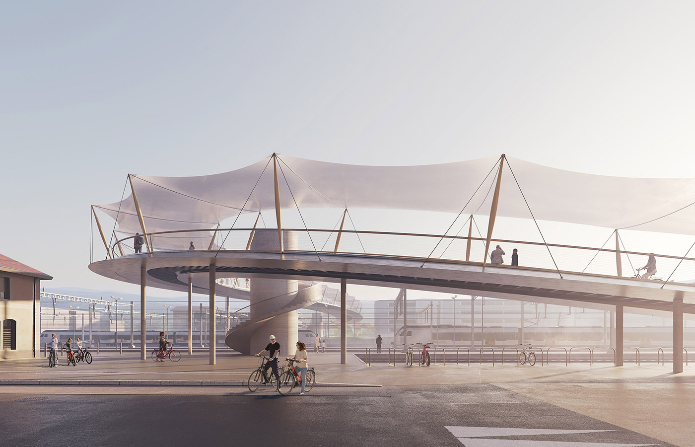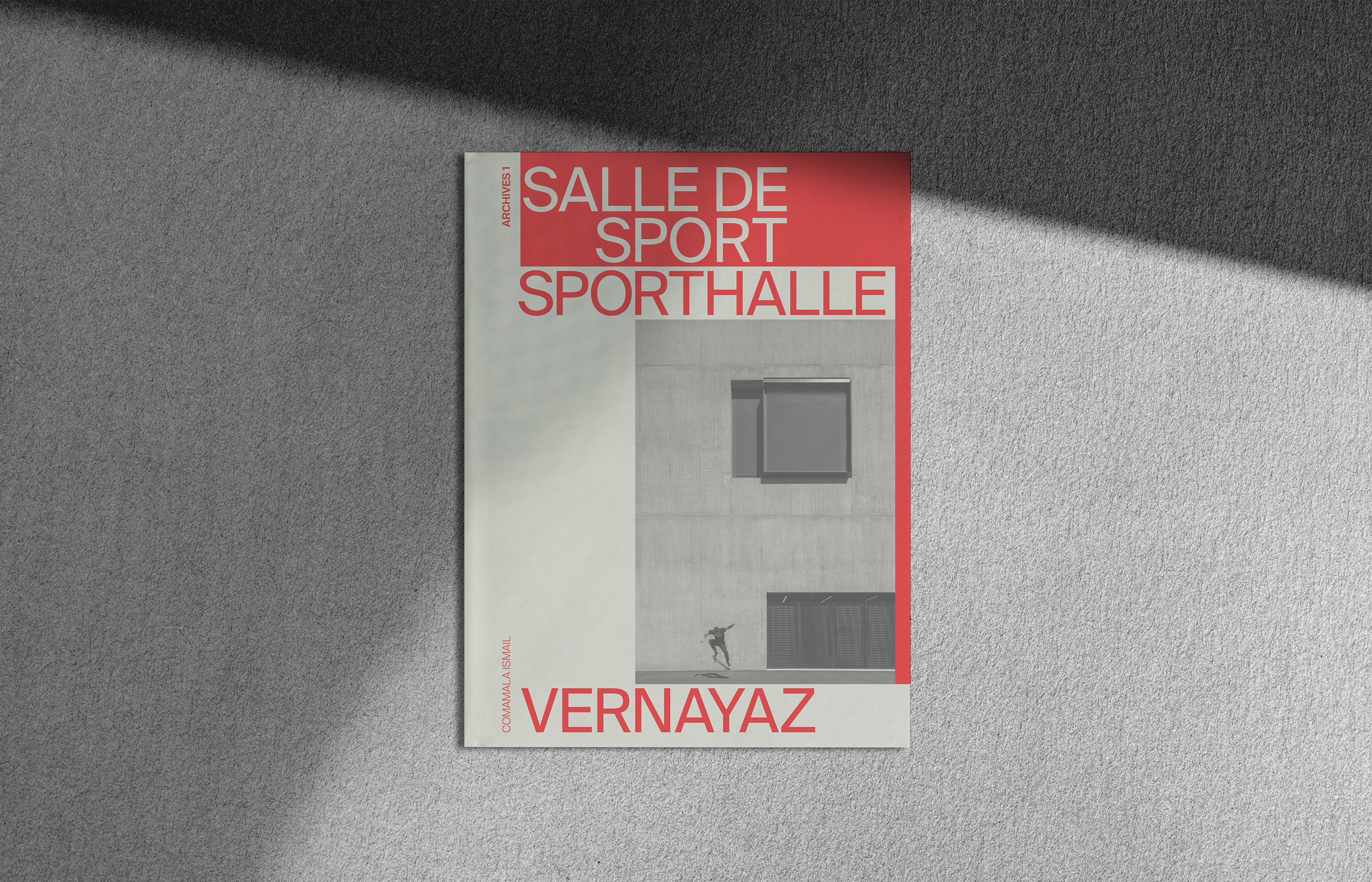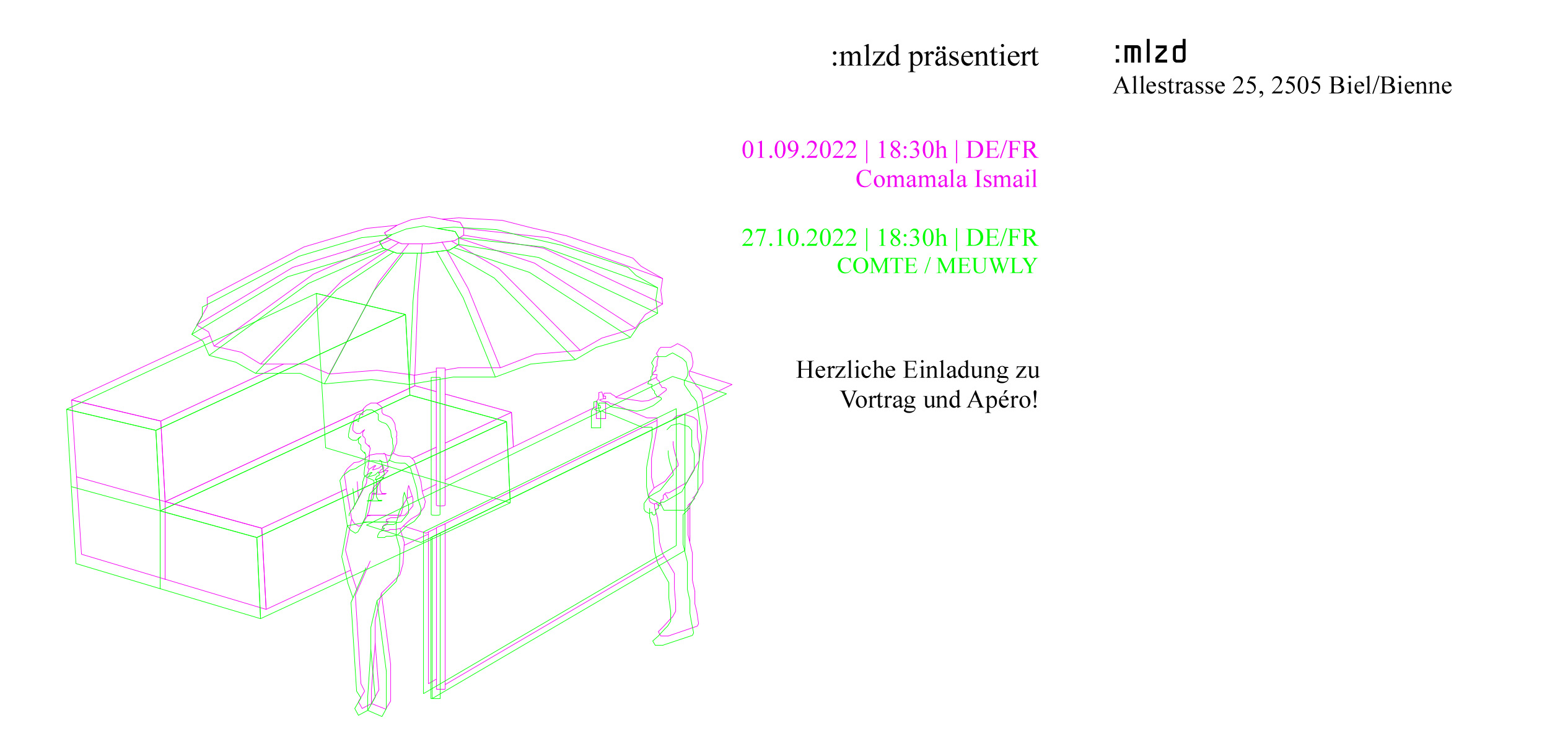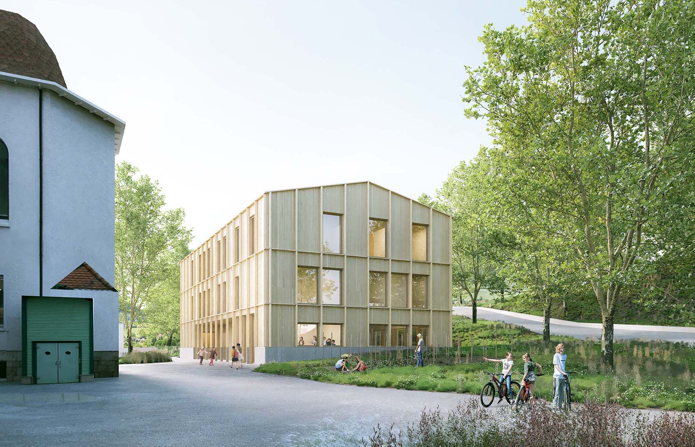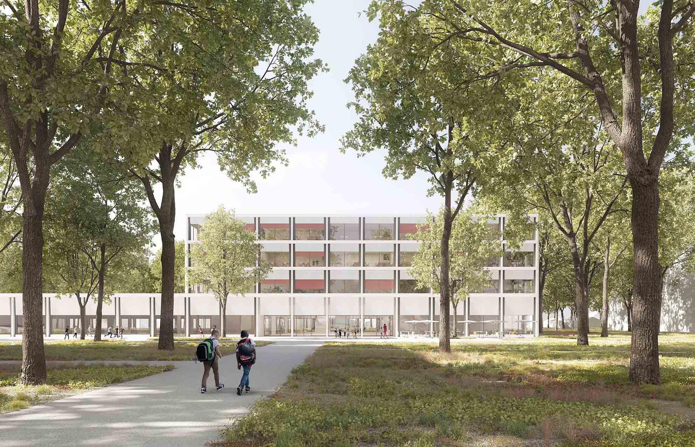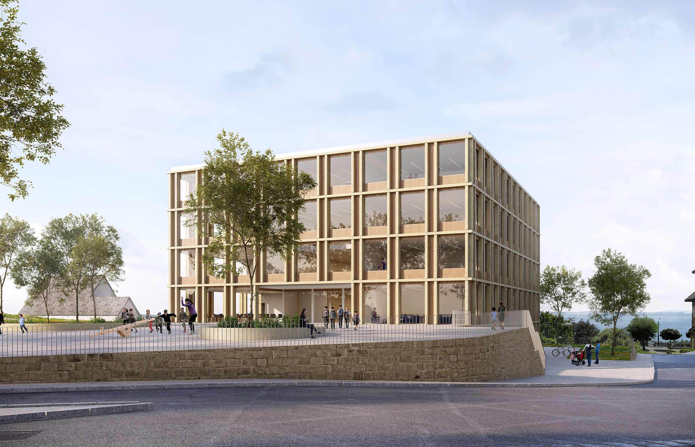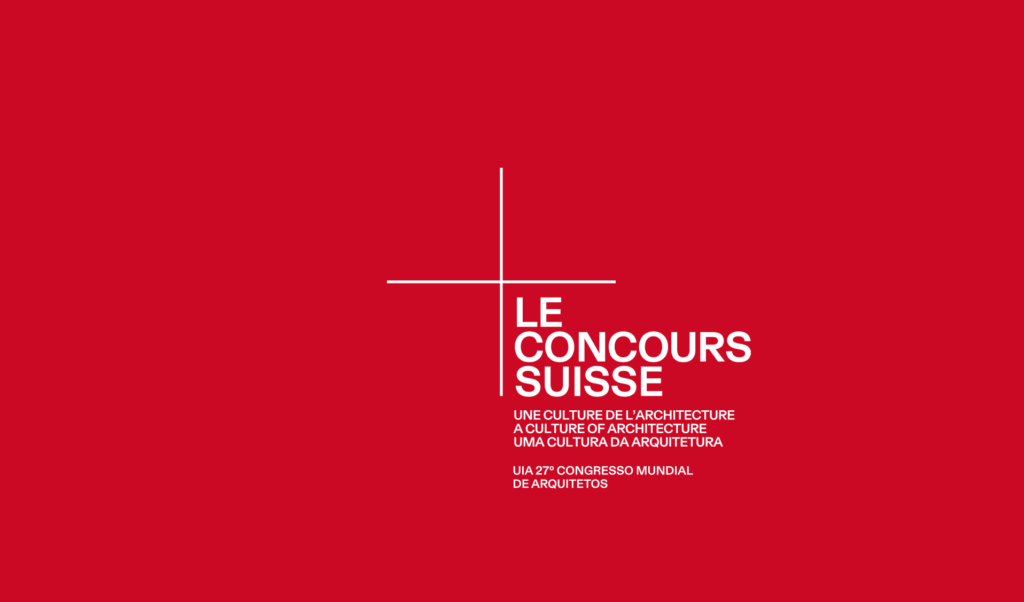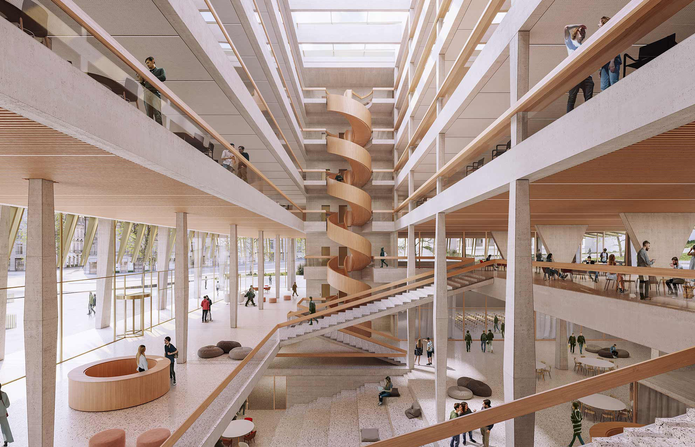ATRIUM
Theoretical Concerns
20/01/2026
The essay bulletin ATRIUM is an experimental, self-managed initiative and an independent platform for the exchange of ideas. Through discourse, it supports critical inquiry into the practice of the architectural profession.
We invite you to discover its first issue at the end of January, and to follow upcoming editions released at the end of each month.
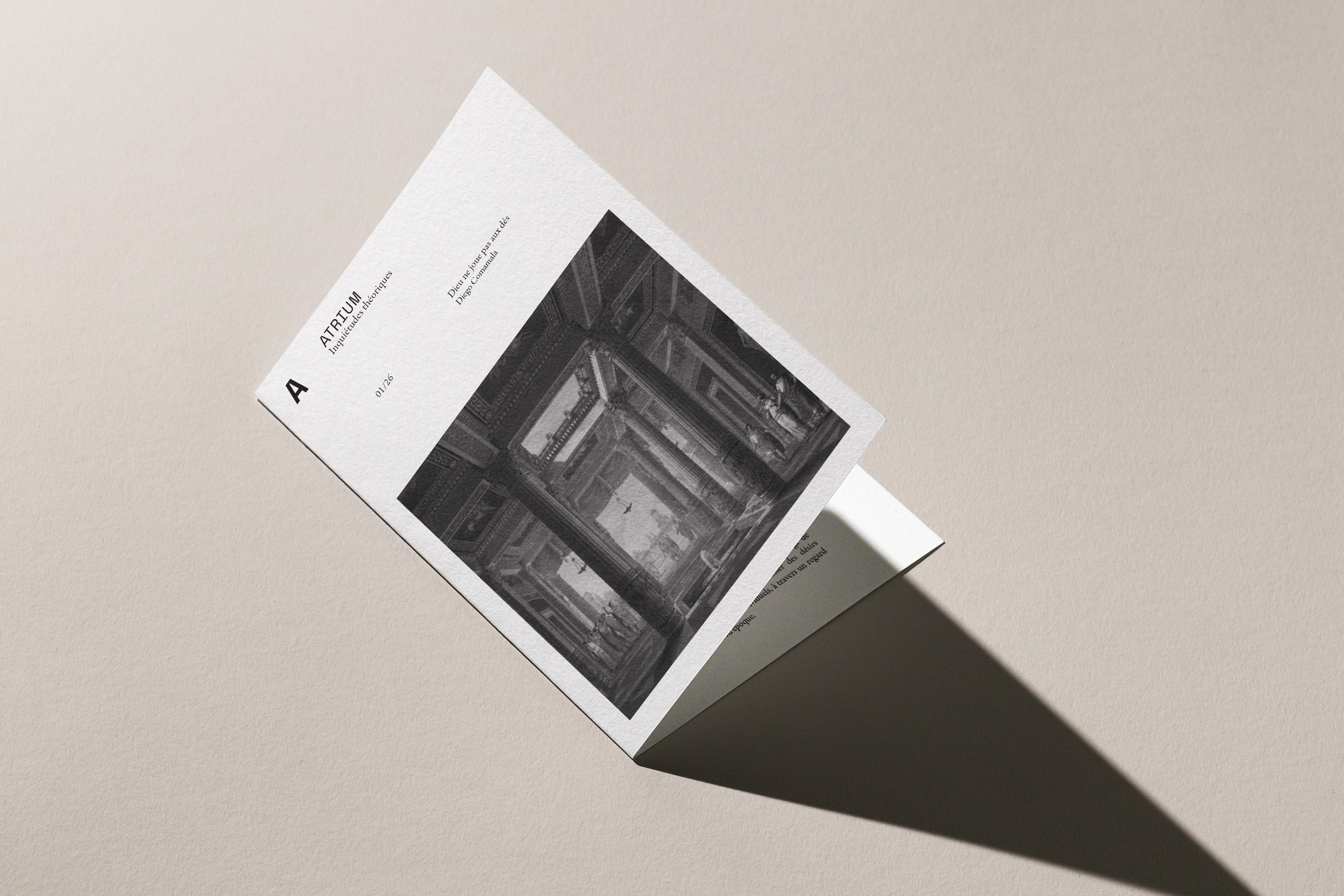
AS - ARCHITECTURE SUISSE
AS 235 - 2/2025
10/11/2025
Sun / Intervention Center of the Cantonal Police. Chur
The urgency of sustainable construction, recognized over the past decades, is unprecedented. The attention given to the sun and the energy this celestial body transmits to Earth in the form of electromagnetic radiation is of major importance in this regard!

ARCHIVES 5 – GYM THUN
05/11/2025
The fifth issue of the 'Archives' series, featuring the construction of the new Gymnasium in Thun, Bern, inaugurated in 2025, has now been released.
ISBN: 978-2-9701654-5-3
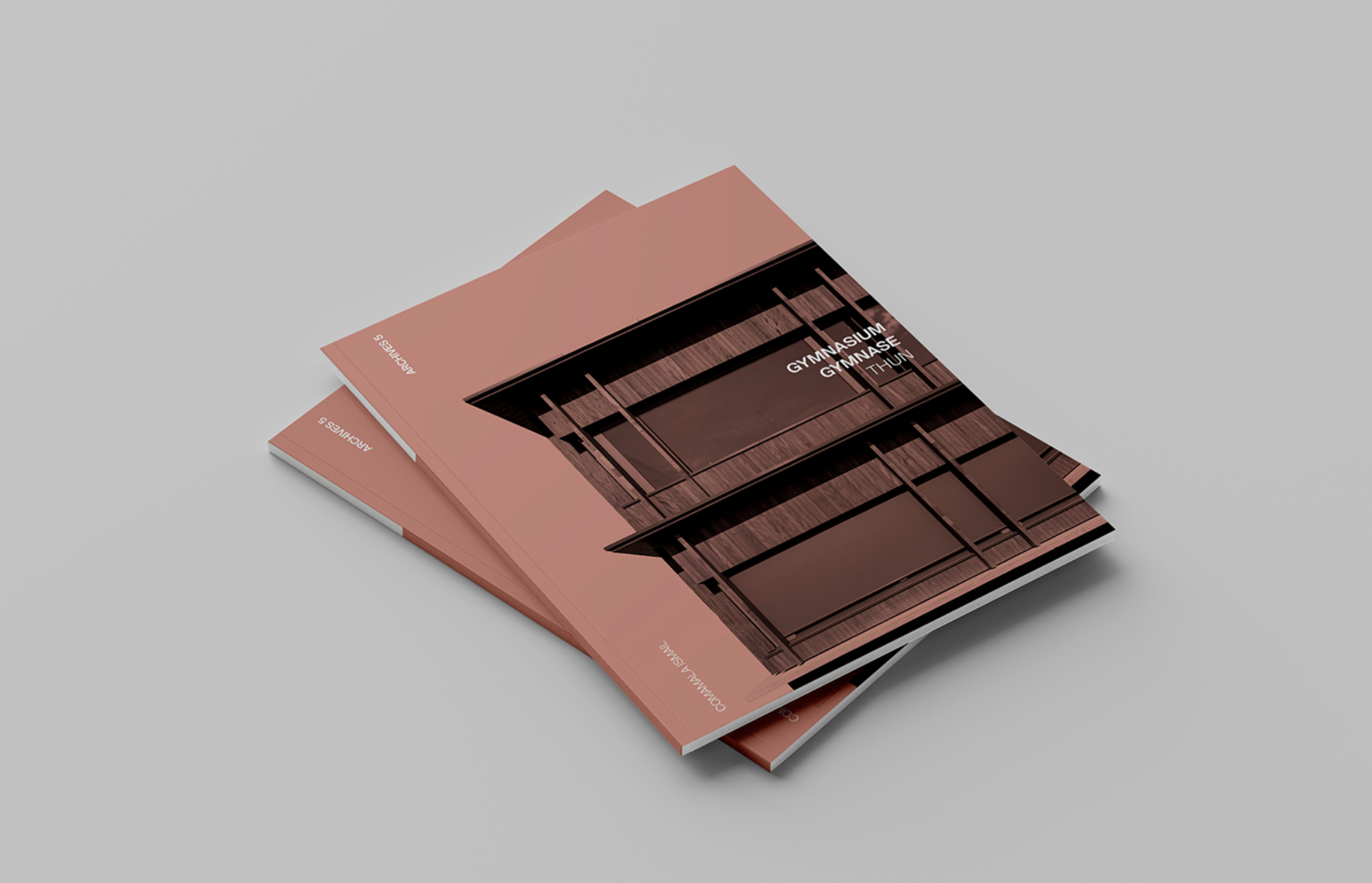
SPORTS CENTRE, STABIO
New sports centre
30/09/2025
HEALTH CAMPUS, SION
News on health advanced studies campus HE SO Valais-Wallis
03/09/2025
The Health Hub Campus will bring together the expertise of HES-SO Valais-Wallis, EPFL, The Ark Foundation, the Valais Health Observatory, and SpArk, the center of excellence in movement sciences and technologies. Its proximity to the Valais Hospital and the SuvaCare Rehabilitation Clinic will foster synergies and promote interdisciplinarity in education and research.
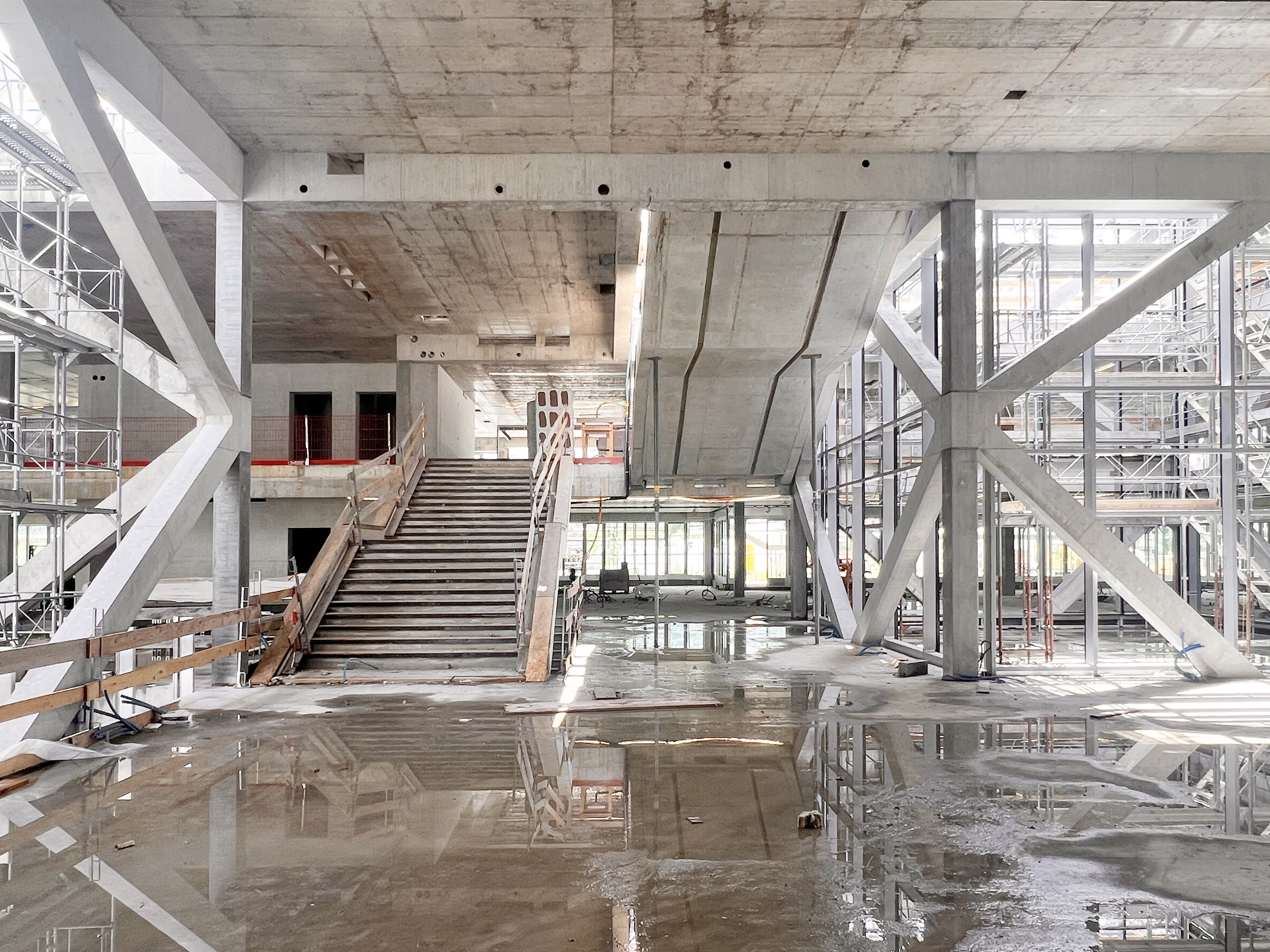
NEW SCHOOL AND SPORTS HALL, MARTIGNY
2nd PRIZE
28/08/2025
The construction of a new school complex in La Bâtiaz is a key part of the development of educational provision in the town of Martigny.
The project involves the construction of two separate buildings: firstly, a school building comprising 24 classrooms as well as a daycare that can accommodate 100 children, all arranged around a spacious, leafy inner courtyard; secondly, a building housing a single sports hall and a rhythmics hall, contributing significantly to extracurricular activities and the opening up of the neighbourhood.

ARCHIVES 4 – TRAFFIC CONTROL CENTRE
05/08/2025
PRIMARY SCHOOL, DOTZIGEN
Expansion of the primary school, day school and kindergarten
14/07/2025
COLLEGE, YVERDON
1st PRIZE
02/07/2025
The extension of Collège de La Passerelle is a key element in the educational development of the city of Yverdon-les-Bains.
The project includes the creation of 24 classrooms, a double sports hall, and a large outdoor sports field, enhancing the existing campus.
A new park, designed with an innovative landscape approach, will be developed at the heart of the school, providing a pleasant and stimulating environment for both students and staff.

GYMNASIUM, THUN
Construction of sports hall with art and crafts classrooms
26/05/2025
The extension project, which includes an additional double sports hall and classrooms for visual arts, has now been completed. It aims to provide attractive, modern, and high-quality educational facilities. The proposal strengthens the public character of the area and establishes a meaningful dialogue with the existing sports hall. A lightweight wooden pavilion brings a human scale to the neighborhood and offers a tactile, welcoming experience for students.

BUILDING FOR NET ZERO
Eventfabrik, Fabrikstrasse 12, Bern
Wednesday, 14 May 2025, 13.30 – 17.00 Uhr
followed by a networking aperitif
14/04/2025
Good examples and experiences of reducing Scope 3 emissions in building construction and civil engineering
Infos

PUBLISHED
INTENSIVE PLAN READING
INTENSIVE PLAN READING is the printed summary of the competitions won by COMAMALA ISMAIL through a series of plans, lines and drawings that sum up ten years of collaboration in a single edition.
14/04/2025
This book is a graphic collection that reveals 17 architectural projects in plan form, a journey through different typologies and scales in different contexts. Each project offers a critical and in-depth perspective on the environment in which it is set.
Order: press@cois.ch
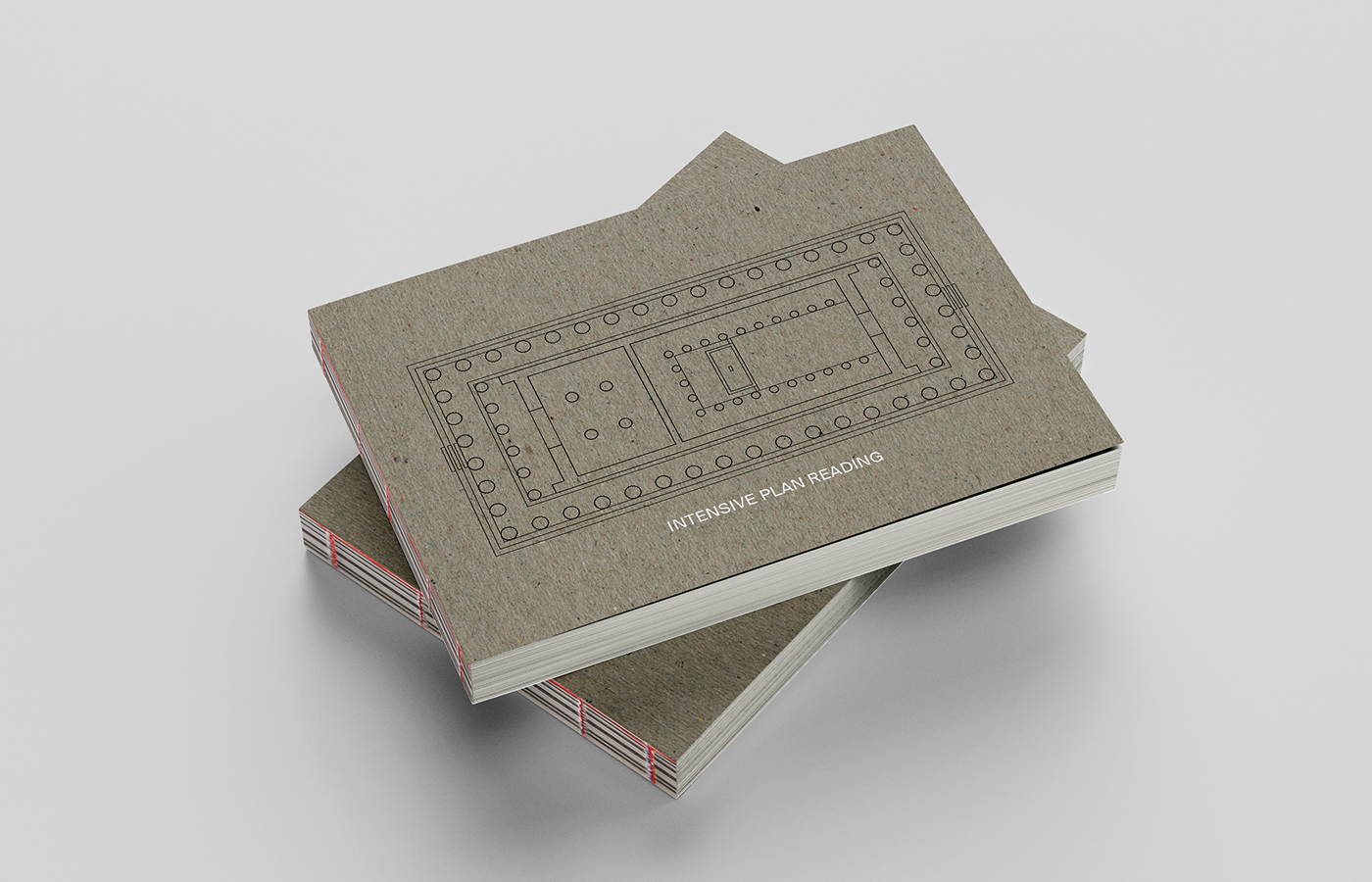
EINBLICKE “MADE OF SOLAR”
Schweizer Baumuster Centrale Zürich
Vernissage & Apéro «Form folgt Licht»
Thursday, 8 May 2025, 18:00
07/04/2025
At the exhibition’s opening, speakers will discuss the challenges of designing solar installations as an integral part of architectural thinking.
Marc Loeliger, dipl. Architekt ETH SIA BSA / Loeliger Strub Architektur
Fanni Rea Müller, MSc ETH Arch / Loeliger Strub Architektur
Toufiq Ismail-Meyer, Architekt REG A - SIA / Comamala Ismail Architectes
Pablo Donet, Dipl.-Ing. Architektur TU/ /Donet Schäfer Reimer Achitekten
Andrea Deplazes, Prof. dipl. Arch. ETH BSA SIA / Moderation
registration

CAMPUS AGROSCOPE, POSIEUX
1st PRIZE
28/02/2025
SCHOOL, DEVELIER
School extension
14/01/2025
ARCHIVES 3 – RIED-BRIG
02/12/2024
The third issue of the "Archives" series, highlighting the construction of the new Ried-Brig center inaugurated in 2024, has now been released.
Order on: press@cois.ch
Available in bookshops.
ISBN: 978-2-9701654-3-9
![]()
RESIDENCE FOR THE ELDERLY, BUSSIGNY
Foundation Stone Ceremony
20/11/2024
MADE OF SOLAR
Book
11/11/2024
Made of Solar shows the principles and qualities of a new architecture. Integrated both on the roof and on the façade, the well-designed solutions presented here follow the rules of solar energy production, but also open up new architectural freedom. The book presents a selection of 25 pioneering, realised buildings with 3D details, plans, graphics and large-format colour photographs. Our project 'Traffic Control Center in Chur' is part of this selection.
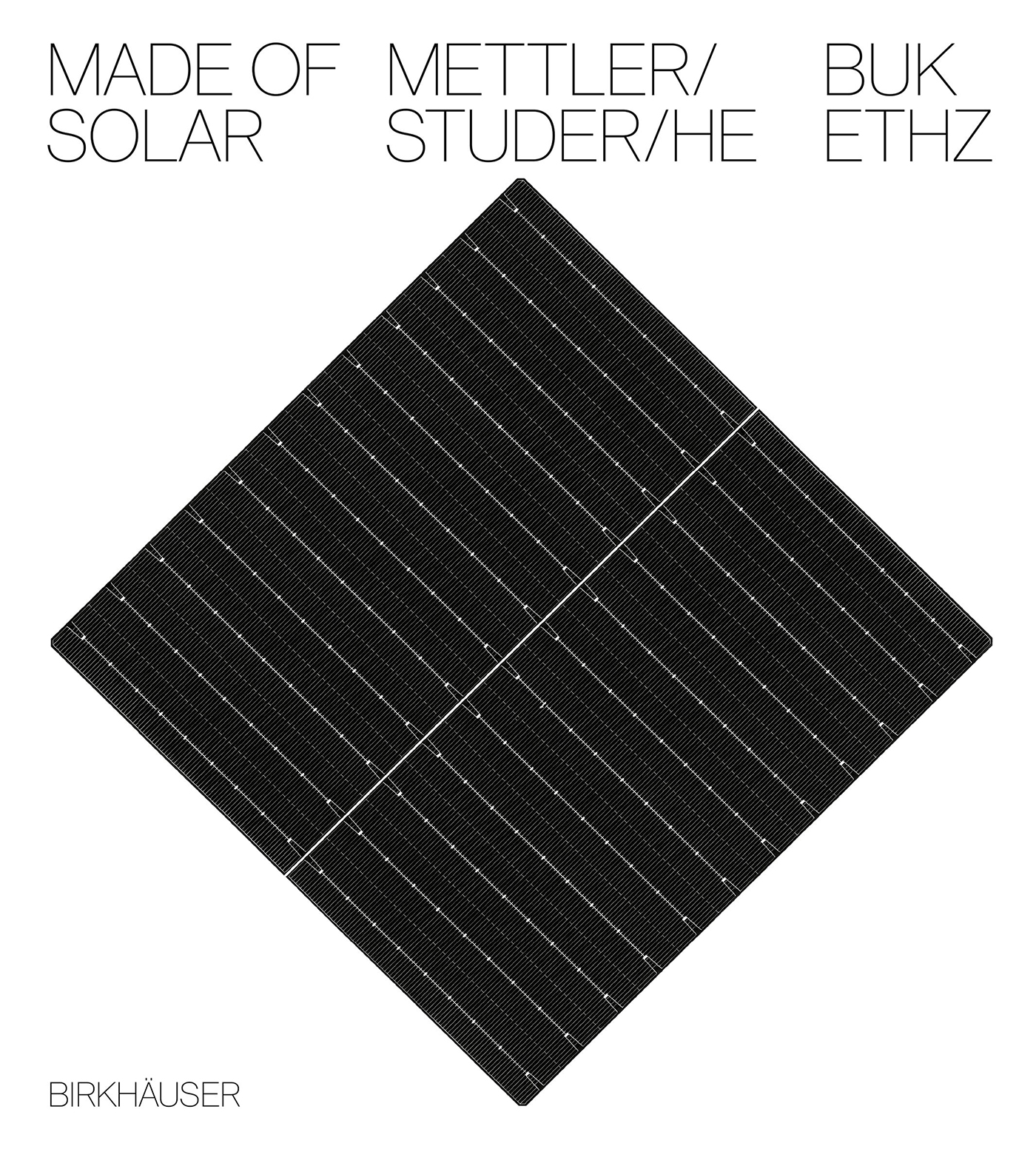
TOWN HALL RIED-BRIG
Official inauguration 2024
22/10/2024
ZWISCHENKRITIK
Wednesday 16.10.24 9-19h
15/10/2024
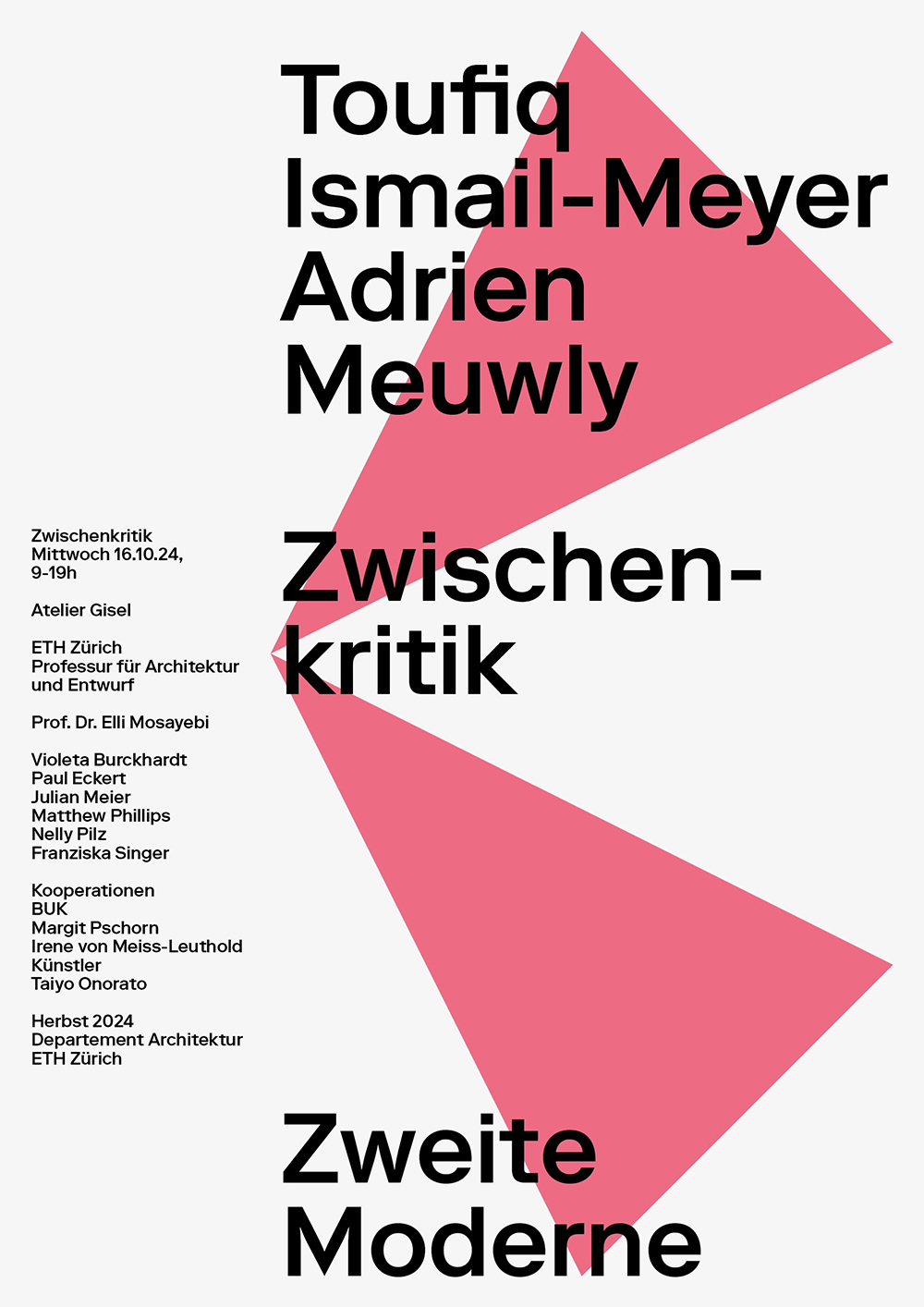
TRAFFIC CONTROL CENTRE, CHUR
The new building was launched as a pilot project as part of the “Green Deal for Graubünden” action plan and is being used as a lighthouse project in the field of sustainable building implemented.
The commissioning of the transport base will functionality in terms of traffic technology as well as in terms of transportation as well as energy and environmental improved. The new traffic base gives the cantonal police a contemporary appearance and is a commitment by the canton's commitment to sustainability.In this flagship project, sustainability is seen as an understood as an integral component and combined with with high-quality architecture. The sustainable approach is based on on the entire life cycle of the building, including project planning, constructionconstruction, management and dismantling.
The design as a net-zero building, as well as the Minergie-A-Eco standard features an energy-efficient and resource efficient and resource-saving construction method and includes solar power production, low-tech, sufficiency, recyclability and an optimized microclimate.
09/09/2024
After two years of planning and construction the projet becomes reality.

photo Ingo Rasp Photography
HOLZTRAGWERK ALS RAUMSTRUKTUR
de 5 à 7 - sia Bern
12/08/2024
CONFERENCE VERWURZELT - MOBIL
Architektur Forum Ostschweiz
05/08/2024
MELY ROAD BRIDGE OVER A1 HIGHWAY
FEDRO, Federal Roads Office, Swiss Confederation
27/07/2024
The bridge is the first in a series of CFUB (Performance Fiber-reinforced concrete) road bridges over the A1 highway in Switzeland.The bridge inaugurates a new generation of road bridges: for the first time in history, the Federal Roads Office, built a complete CFUB bridge for vehicular transportation. We are proud for the design development and the execution.
Design Competition 2019
Execution 2024
In service, October 2024
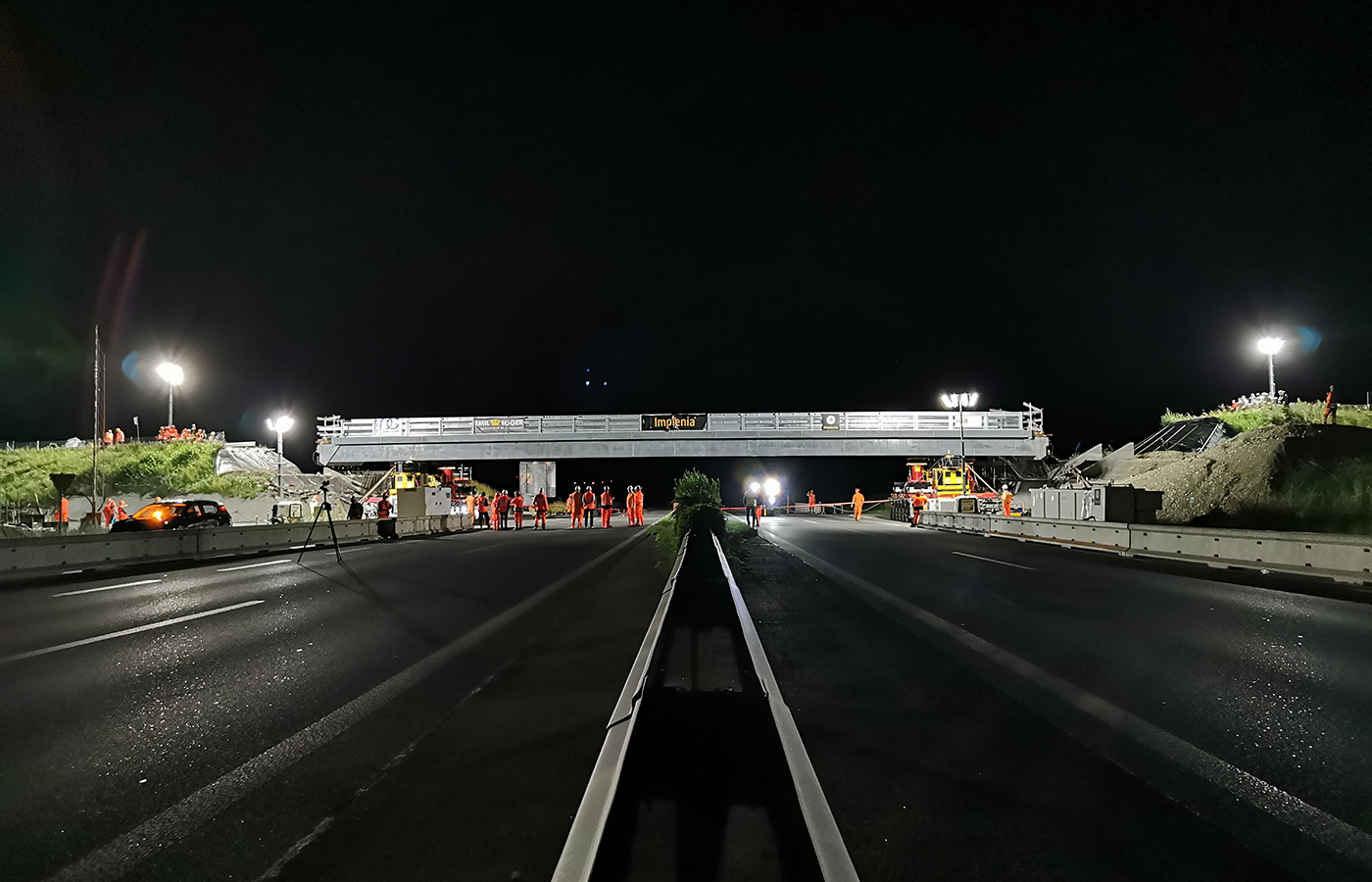
Image credit IM Engineering/IUB Engineering
PROFESSIONAL WORKSHOP BUILDING, EPAGNY
Fondation Clos Fleuri
The project, ranked 4th in the architecture competition, takes advantage of a plot of land with a view of the Fribourg Pre-Alps and the town of Gruyères. Its harmonious architecture integrates offices and workshops in a clear, functional space that encourages user autonomy. The interior layout encourages interaction and provides spaces for relaxation. The building promotes exchanges and a dynamic community life.
15/05/2024
COMPETITIONLINE
Architecture ranking 2023
13/05/2024
1st Swiss office in the Competitionline ranking 2023, 9th in the European ranking.
In the last 10 years, the office has won 20 competitions in the three largest linguistic regions of Switzerland.
14 are open architectural competitions.
5 are already built.
6 are under construction.
9 are in the design development phase.
In addition 16 second prizes and 82 prizes in total.
We are proud of the creative design and development teams who have taken on all projects with enormous responsibility throughout these great years. Creative intuition emerging!
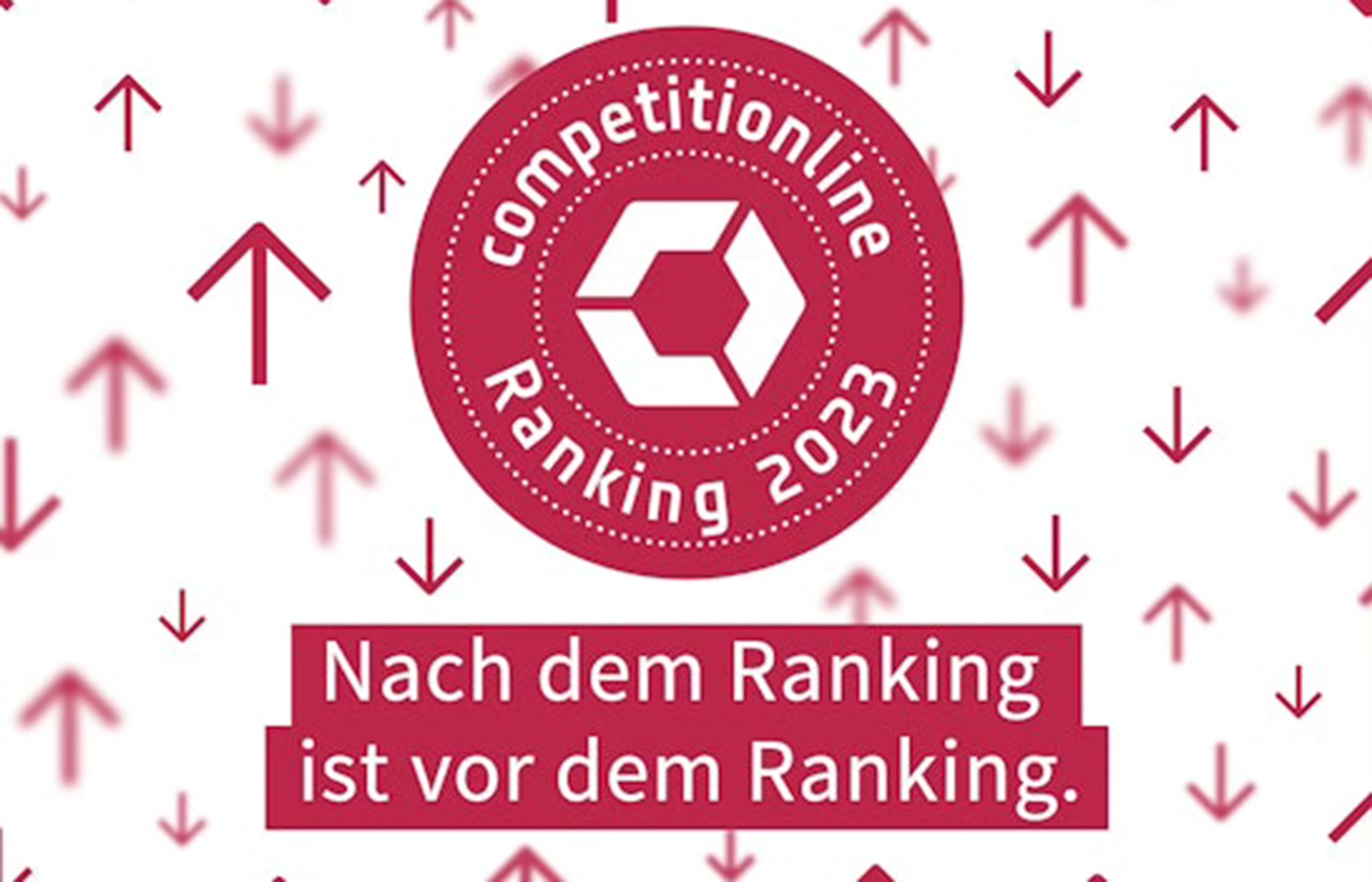
HEALTH CAMPUS, SION
News on health advanced studies campus HE SO Valais-Wallis
20/02/2024
In Sion, our "Campus Pôle Santé" project, a unique site dedicated to healthcare, training and research, is under construction.
Sion. VS
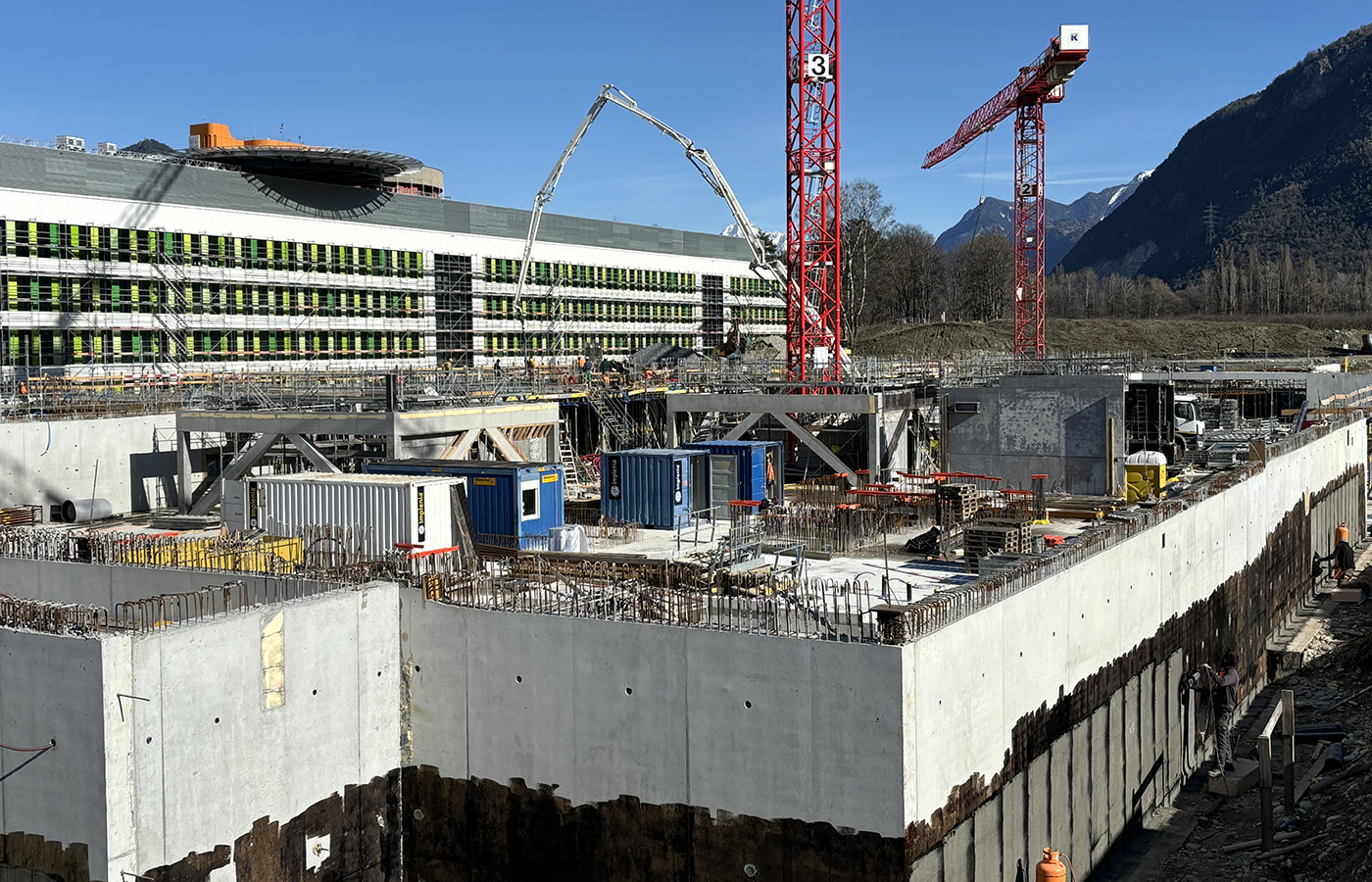
AV ARQUITECTURA VIVA
16/01/2024
COLLEGE DES JARDINS DE VIDY LAUSANNE
New school and sports hall in Lausanne
11/01/2024
Our ARBORETUM project won first prize in the "Collège des Jardins de Vidy" competition organised by the City of Lausanne. It blends harmoniously into the existing orthogonal grid of the greenhouses of the Etablissement horticole de la Bourdonnette and the future district. A unique site between the city and the EPFL.
Lausanne. VD
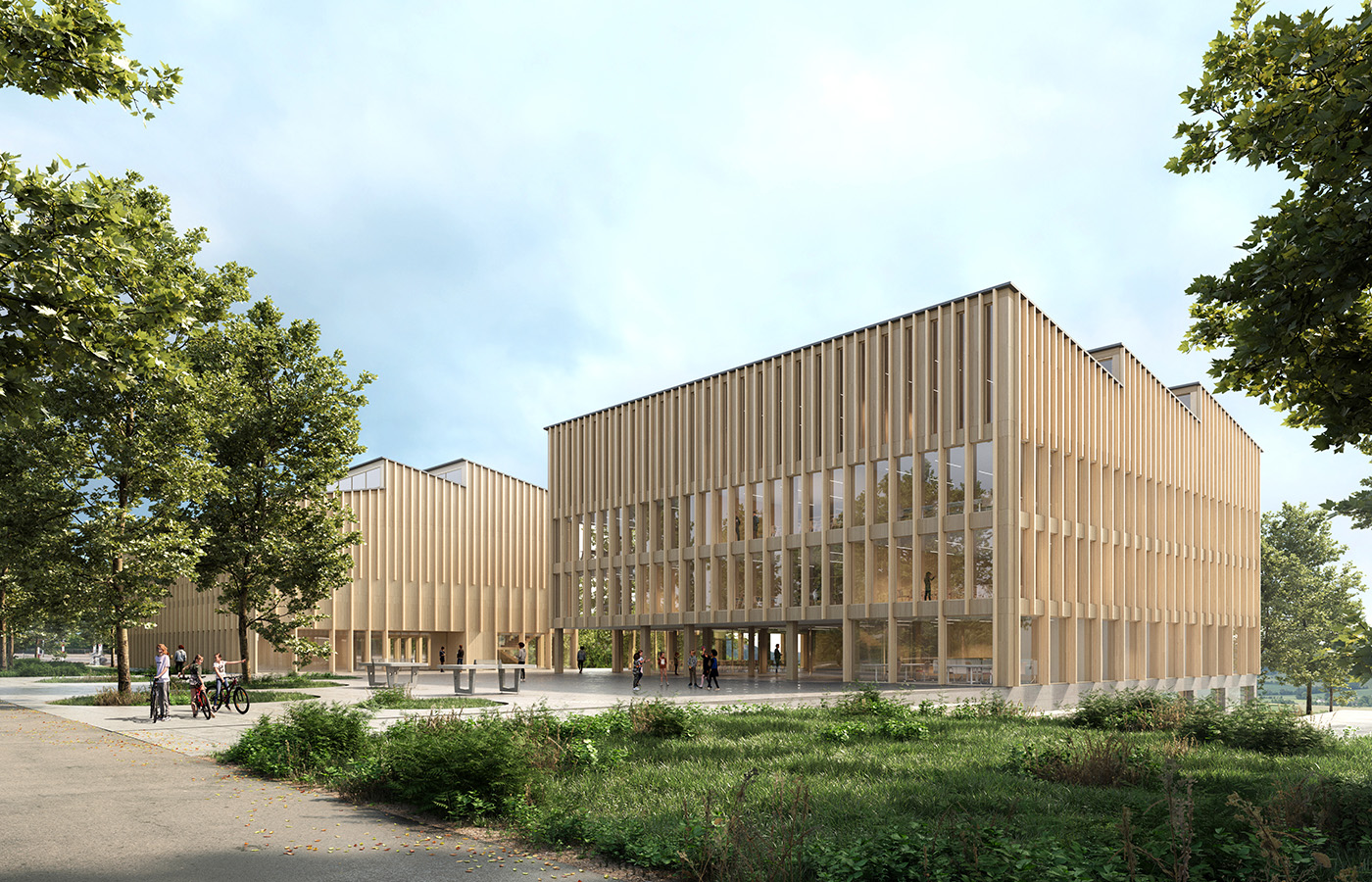
SPORTS HALL, AUBONNE
Construction of a sports hall and redevelopment of the swimming pool area
12/01/2024
ARCHIVES 2 – GRIMISUAT
04/12/2023
The "Archives" series of publications highlights the construction process of our school center in Grimisuat, in Valais, opened in 2018.
Pre-order on: press@cois.ch
Available soon in bookshops.
ISBN: 978-2-9701654-1-5
![]()
FIRE STATION AND P+R, MARLY
1st PRIZE
02/10/2023
SCHOOL CENTER, RARON
3rd PRIZE
28/08/2023
The office wins 3rd prize in the competition for the extension and renovation of the school center.
Raron. VS

VOCACIONAL SCHOOL PAYERNE
1st PRIZE
30/06/2023
SPORTS HALL, OSTERMUNDIGEN
5th PRIZE
23/06/2023
KINDERGARTEN AND PARKING, YVERDON-LES-BAINS
3RD PRIZE
08/06/2023
SCHOOL, AYENT
3RD PRIZE
21/04/2023
HOCHPARTERRE WETTBEWERBE
01/2023
28/02/2023
ARCHITEKTUR FORUM THUN
03/2023
29/03/2023
SCHOOL, RIED-BRIG
23/02/2023
UNIVERSITY, NEUCHÂTEL
4th PRIZE
13/02/2023
FOOTBRIDGE, RAILWAY STATION DELÉMONT
5th PRIZE
20/01/2023
NEW LUZERNER THEATRE
4th PRIZE
16/12/2022
ENERGIE KREUZLINGEN
3rd PRIZE
15/12/2022
ARCHIVES 1 – VERNAYAZ
01/12/2022
The "Archives" series of publications highlights the construction process of our sports hall in Vernayaz, in the lower Valais, opened in 2020.
Pre-order on : info@cois.ch
Available soon in bookshops.
ISBN : 978-2-9701654-0-8
![]()
POST OFFICE, DELÉMONT
22/08/2022
Symposium Solares Bauen
09/2022
02/08/2022
:MLZD LECTURE
09/2022
13/07/2022
EXTENSION OF THE INSTITUT ST-GERMAIN IN DELÉMONT
2nd PRIZE
09/06/2022
ADVANCED CONTROL STATION IN ORBE
2nd PRIZE
25/05/2022
SCHOOL SPORTS HALL IN BIRMENSDORF
2nd PRIZE
18/03/2022
GRAND ESSERTS SCHOOL / VEYRIER
3rd PRIZE
01/03/2022
HES-SO ARCHITECTURE FRIBOURG
07/02/2022
The office is invited as an expert for the Atelier Schermesser Guidotti. The theme is "L'ouest lausannois/ housing".
HES-SO. University of Engineering and Architecture Fribourg.
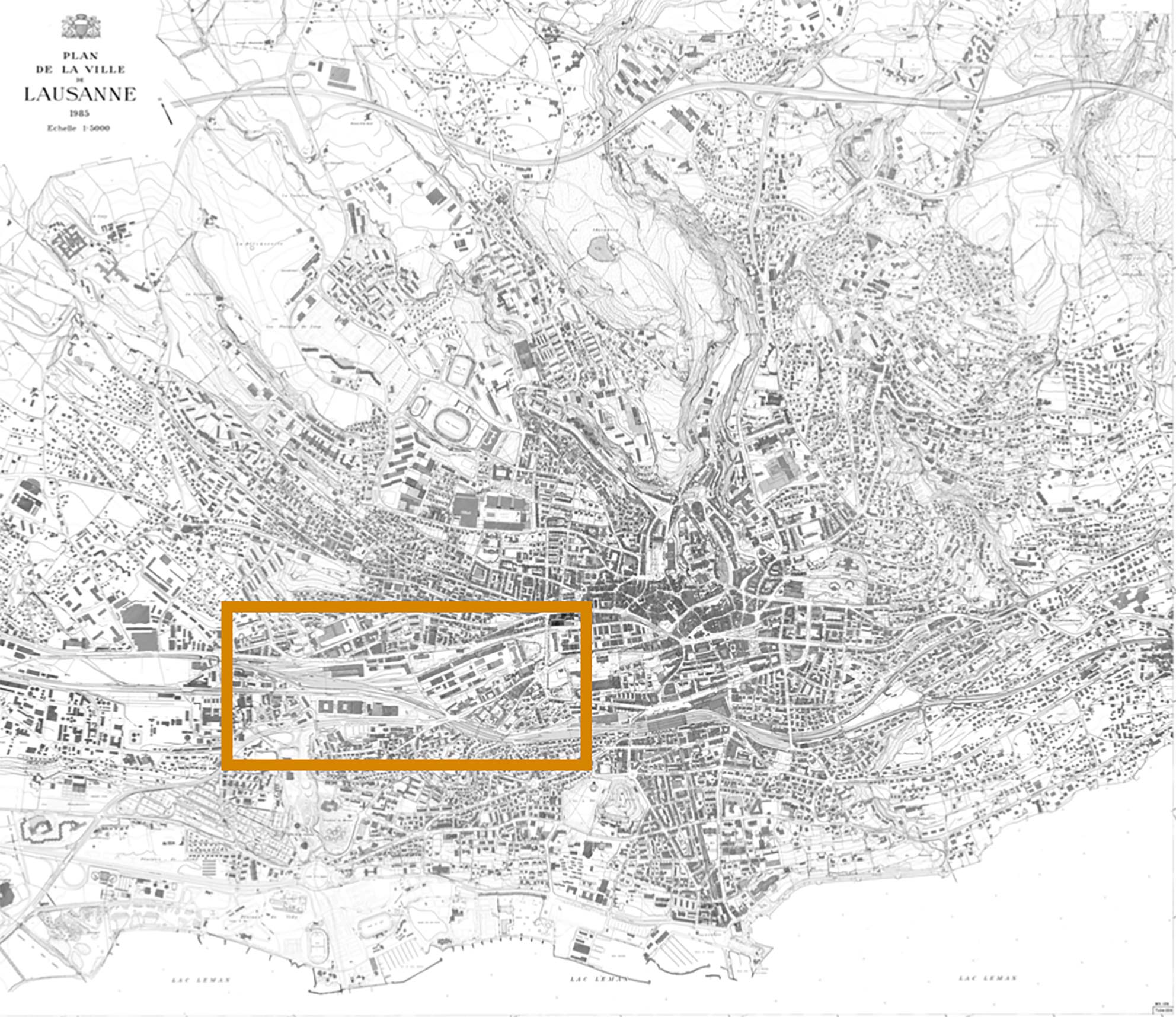
HAUTERIVE SCHOOL CENTRE
6th PRIZE
23/12/2021
World Congress of Architects
UIA 2021
Rio de Janeiro / Brazil
26/07/2021
HOCHPARTERRE WETTBEWERBE
2/2021
19/05/2021
VERNAYAZ SPORTS HALL
14/05/2021


