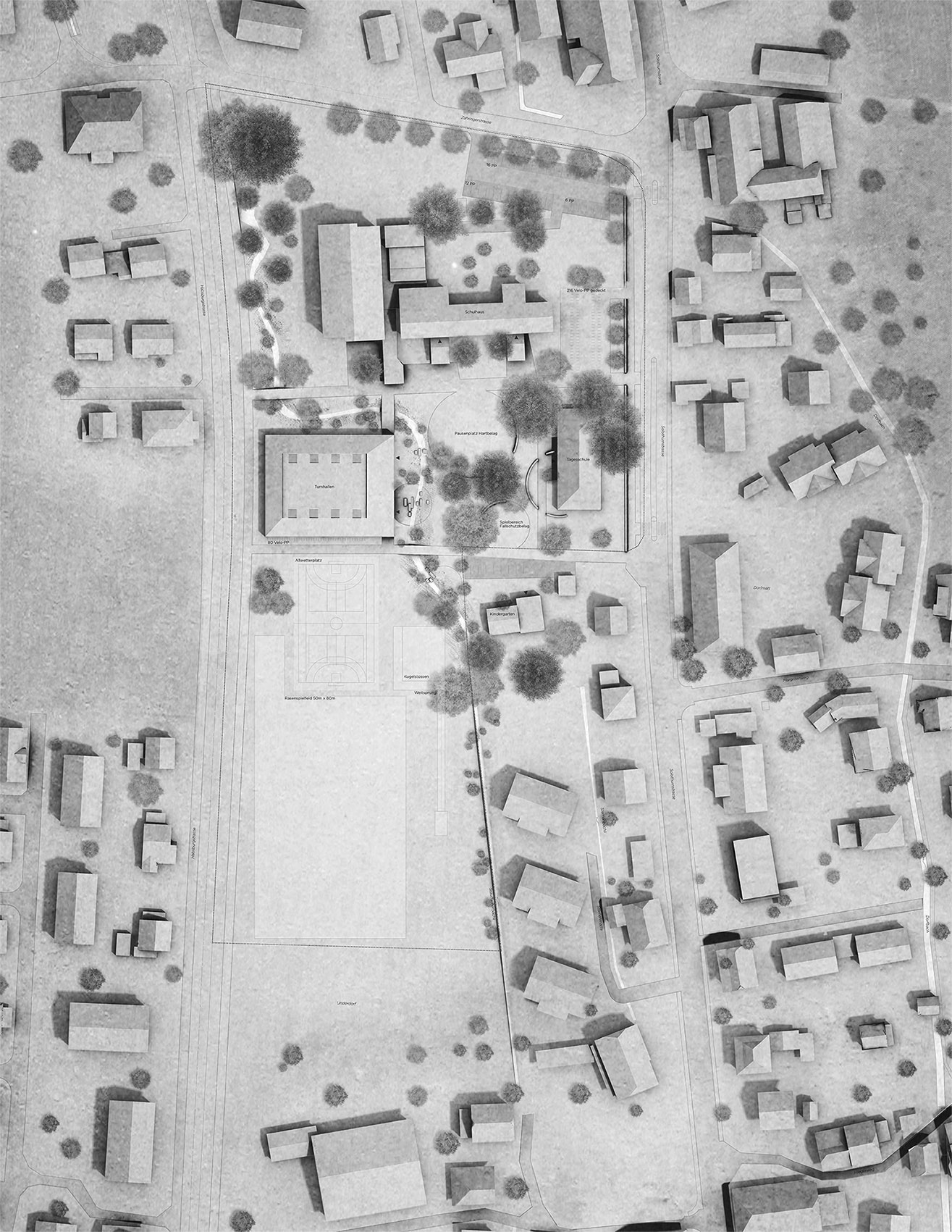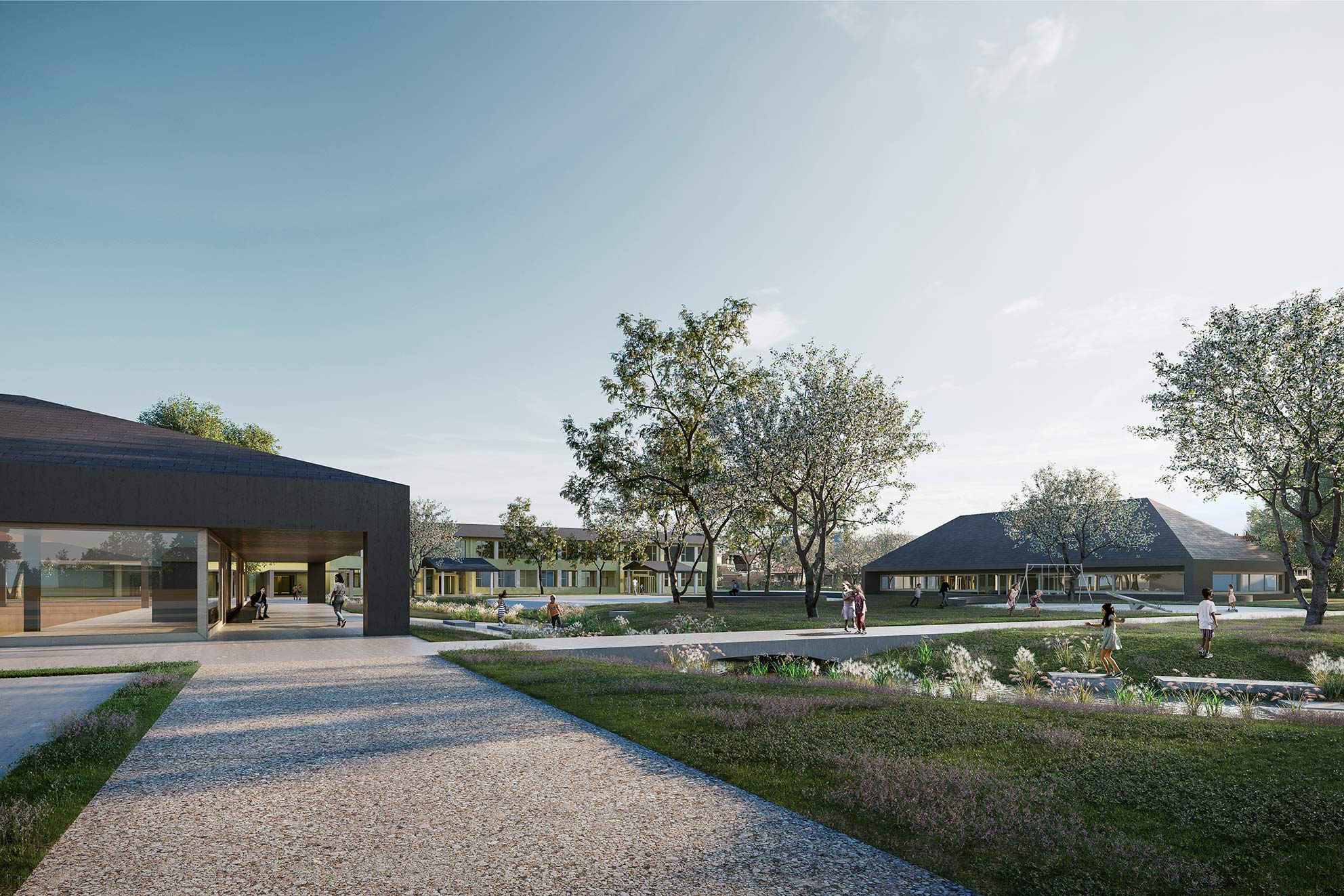DOUBLE SECTION SPORTHALL, BÄTTERKINDEN
New double section sports hall and childcare unit
Client : Municipality of Bätterkinden
Type : Open competition, 2019, 2nd prize
Surface : 2'300 m2
Team : Véronique Heissler, André Mota, Cornelius Thiele
Engineers : Itten+Brechbühl – Construction management, WAM – Civil engineering, Metron – Landscape architecture, Amstein + Walthert – HVAC engineering
Overall cost : CHF 4'000'000
Type : Open competition, 2019, 2nd prize
Surface : 2'300 m2
Team : Véronique Heissler, André Mota, Cornelius Thiele
Engineers : Itten+Brechbühl – Construction management, WAM – Civil engineering, Metron – Landscape architecture, Amstein + Walthert – HVAC engineering
Overall cost : CHF 4'000'000



